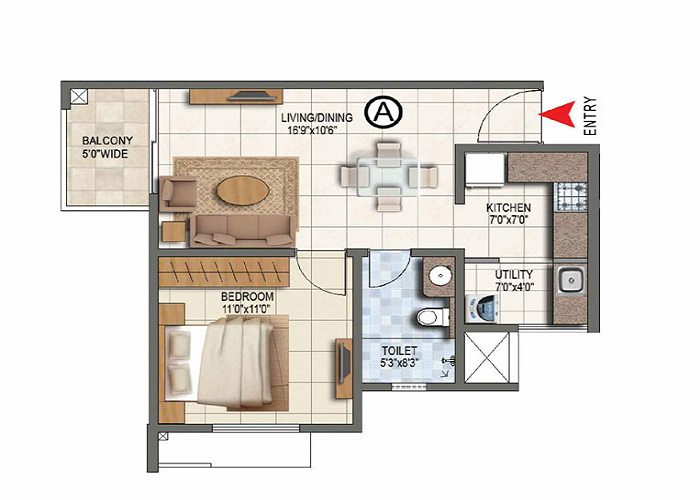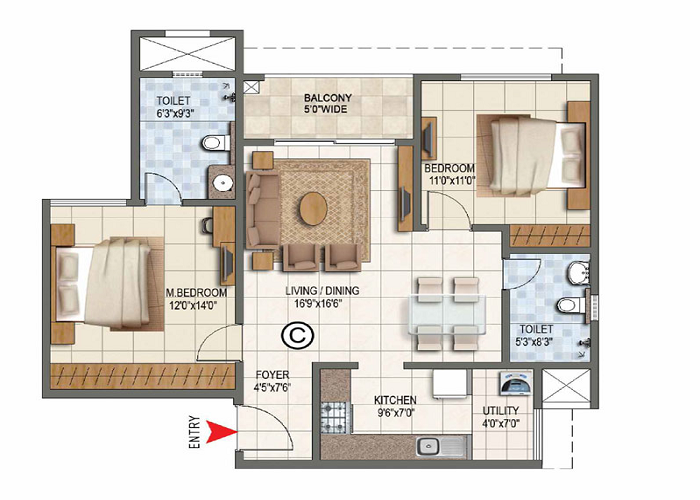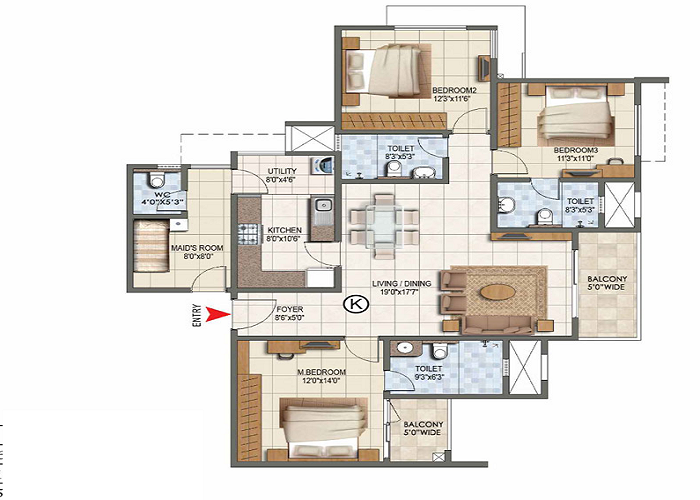Birla Advaya Floor Plan
About Floor Plan
Birla Advaya is at Sangamwadi. It is a fast-growing area in the south zone of the city. It is fast becoming one of the most favored housing areas. The elite project has many homes in different sizes. There will be many layouts of homes in the project. The enclave will have suitable homes for all buyers.
The exact layout of the homes at the project is shown in the Birla Advaya floor plan. There are spacious one, two, and three-bedroom apartments available here. The designs of these homes are perfect for today's buyers. The apartments are carefully designed. They have large windows and balconies. They are always bright and well-lit.
The developer knows that buyers want beautiful homes. The project is in peaceful surroundings. It will have modern apartments. The homes will be designed to fulfill the needs of every customer. Modern techniques will be used in building the enclave. The best materials and fittings will be used in the homes.
The homes will be built with the most cutting-edge methods. The apartments will be in majestic buildings. Every home will have views of the surrounding lush grounds. The project will be a calm refuge. There will be many world-class amenities available.
The project has compact one-bedroom apartments. The homes have been cleverly designed to make the best use of the space. They are the perfect homes for couples and single people. These have excellent airflow and lighting. They will have a living and dining area with a bedroom, a bathroom, a kitchen, and a utility space.
The living and dining room and balcony are accessible from the entrance of the apartment. Birla Advaya floor plan of the one-bedroom homes shows that the kitchen and the utility area are to the left of the living space. The bedroom and the bathroom are also on the left. Although compact, these units are created to feel spacious and bright.
The two-bedroom apartments will be the ideal homes for young families. The homes will have a living and dining room, two bedrooms, two bathrooms, and a kitchen. There will be large windows and wide balconies. Every member of the family will have the space they need thanks to these thoughtfully constructed homes.
Birla Advaya floor plan of the two-bedroom apartments shows the living and dining room is accessible from the foyer. There is a balcony that is attached. The master bedroom with an attached bathroom is to the left. A second bedroom and bathroom are to the right of the room. Also to the right are the kitchen and utility room.
The homes with three bedrooms are roomy. These are perfect for growing families. All family members will have much-needed privacy in these large homes. The apartments will have more than enough space. They will have three bedrooms as well as a living and dining area. They will also have two balconies, a kitchen with a utility area, and attached bathrooms.
The living and dining space of the three-bedroom apartments is accessible from the foyer. There is an attached balcony. The master bedroom to the right has an attached bathroom and a balcony. To the left is the kitchen and utility room. To the right are two baths and two bedrooms. One bedroom has an attached bathroom.
The layout of the units is clearly displayed in the floor plan of Birla Advaya. Buyers who are interested might research these. You can use these to pick what kind of house you want to live in. The size of each room in the homes is also specified in the floor plan.
The builder is aware that each person has unique wants in their homes. The project offers a wide range of apartment sizes. These will accommodate different customer needs. The abundance of choices means buyers are free to select the ideal residence for themselves. Everyone can find a home that suits them in the project.
The top names in housing are involved in the construction of these homes. The developer knows what the modern buyer needs in a home. The project is masterfully constructed. It has the nicest living spaces in the city.
The project is beautifully planned. The settings greatly enhance the appeal of the homes. The homes open out to beautiful views of the grounds. The many green areas and design features guarantee stunning views from every home. Each home here is steeped in calm and harmony. It is also in a peaceful and calm area.
The enclave is an elegant housing project. There will be tastefully designed apartments in the complex. These will be the ideal homes in the city. The homes are perfect for the city's modern residents. A home in this beautiful project will be a source of much happiness. A home in the project will ensure many years of joy ahead.


